Welcome to flaneuring, a newsletter featuring new resources on urban & beyond, insights, and photography.
an insight
My hot take: ground-floor businesses have an obligation to meet the street.
That doesn’t always mean spilling out onto the sidewalk with tables and benches (though that’s great, when possible). It can be as simple as letting people see life inside instead of hiding it away.
In Boston, there’s a gym in a newly built mixed-use building with large windows that are completely blacked out. The architecture itself is inviting: tall glass panes, brick façade, and a wide sidewalk lined with trees. But you can’t glimpse inside, and instead of activity, all you see is a dark, sealed surface.
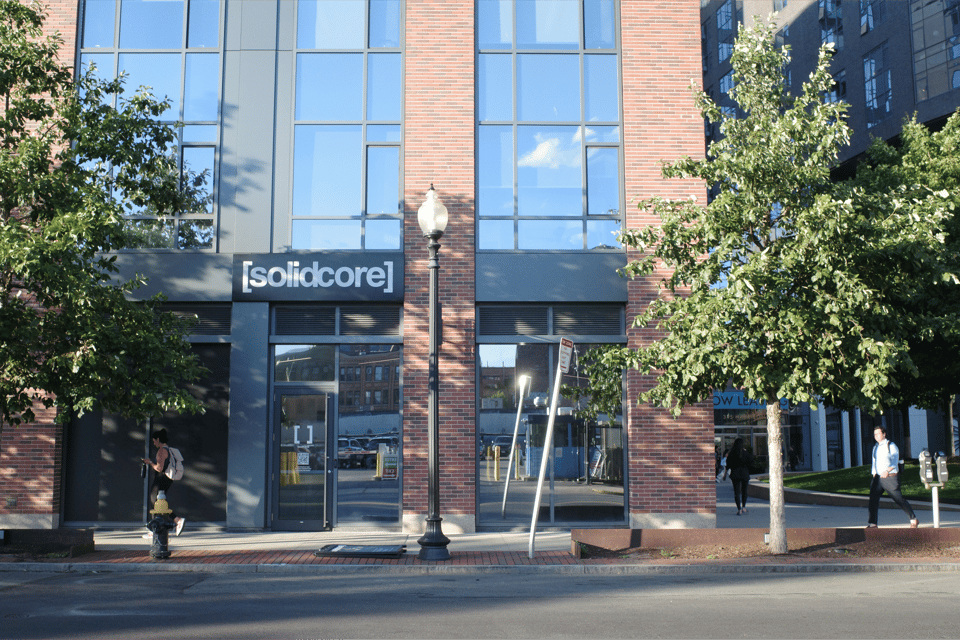
I understand the desire for privacy, especially in women-focused gyms or for creating that “nightclub-style” workout vibe. But there are better ways. Keep the reception or lounge area visible from the street and place the workout spaces deeper inside. Even adding a small juice bar or retail nook could bring in extra revenue, attract potential customers, and keep the street alive.
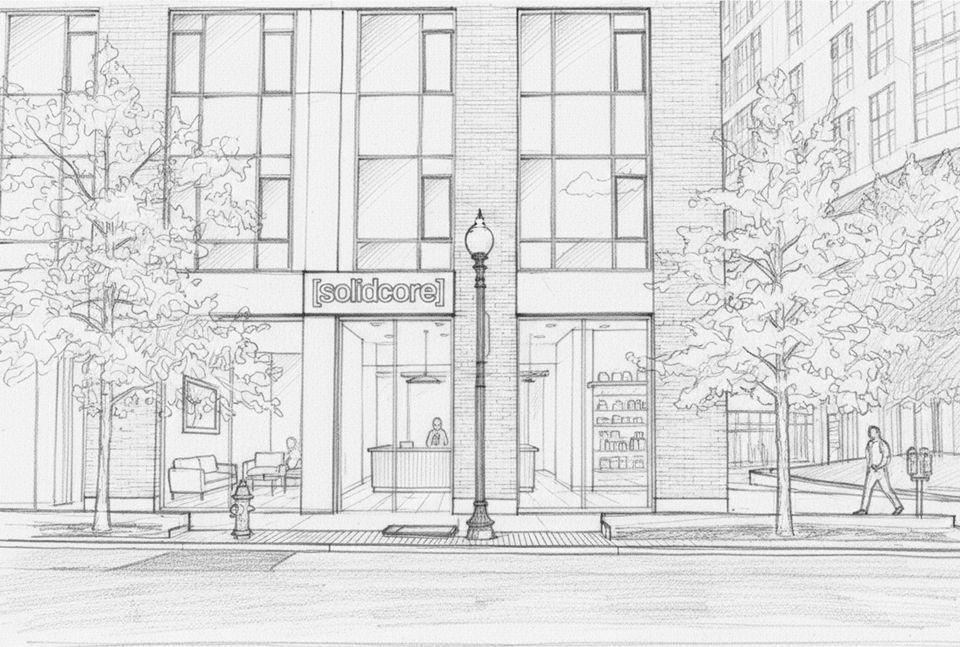
Another example: a high-end restaurant in Providence, sitting on a perfect corner in a beautiful historic building. It could anchor the block, but it’s fully curtained off, day and night, leaving the corner oddly lifeless.

I don’t even need AI to imagine the potential of that spot. It used to be home to Ellie’s, a coffee shop that turned the same corner into a pocket of street-level joy.
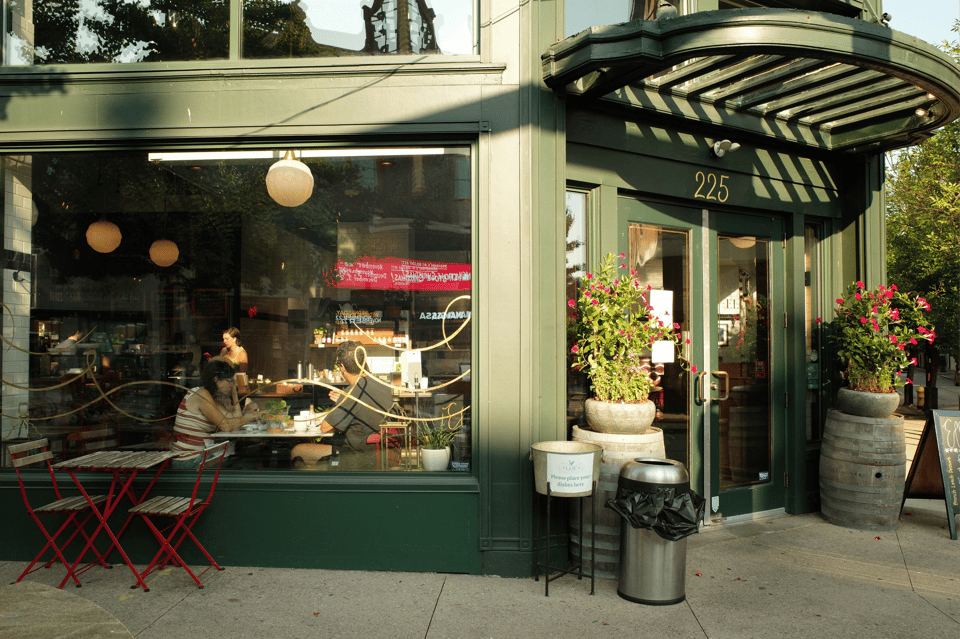
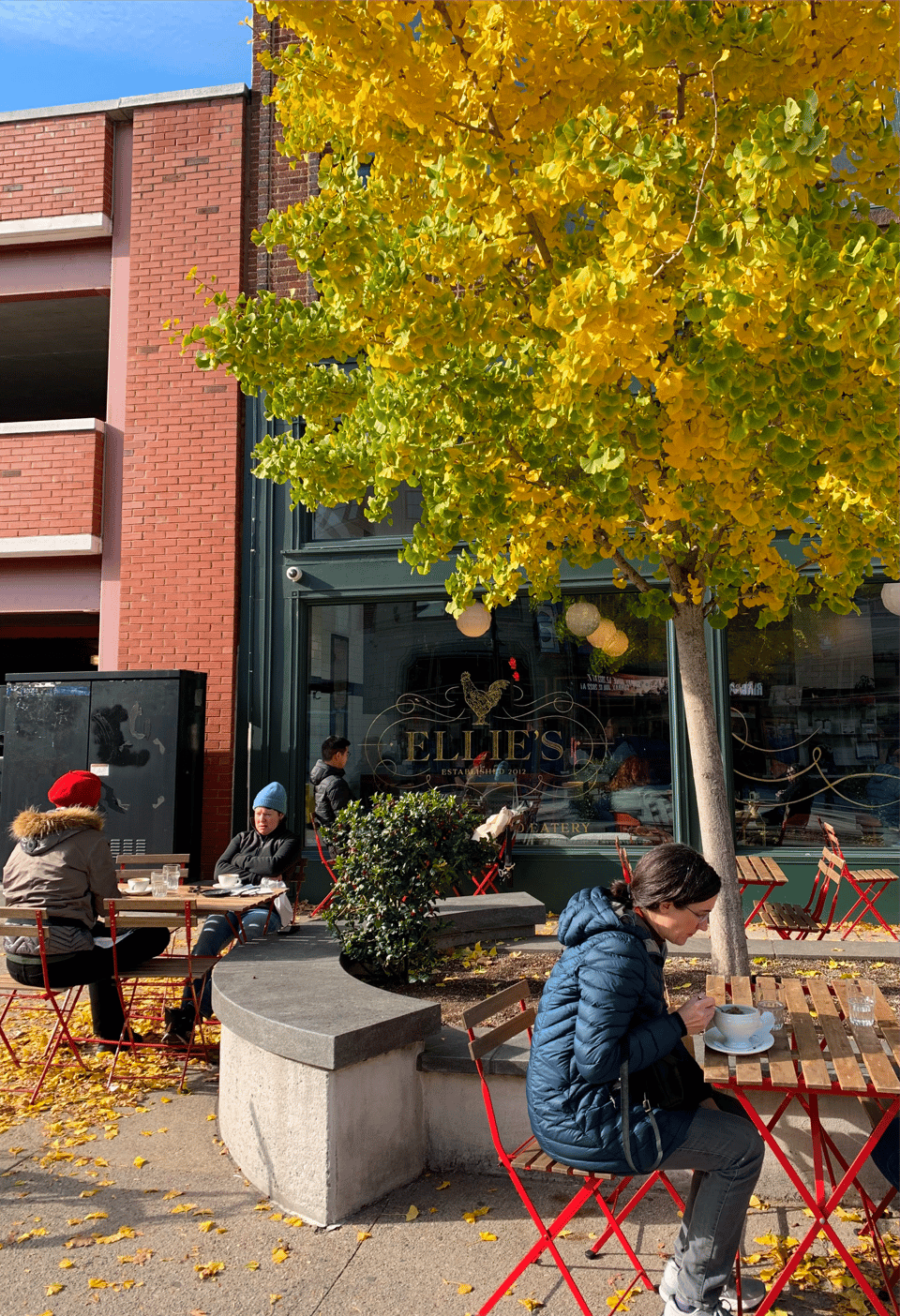
Cities thrive on eye-level connection. Architects and planners can set the stage, but it's the choices of the people and ground-floor businesses that bring it to life.
p.s. Don’t worry, Ellie’s isn’t gone. It just moved around the block :)
new resource
Not a book this time! It’s a talk from the OpenAI DevDay: Built for SF by SF. It highlights inventive projects like removing friction from 311 requests, connecting outreach workers across city departments through real-time voice transcription, and using simulation tools to reimagine housing and urban planning.
It’s encouraging to see the latest tech used to strengthen public services, the kind of systems that are usually left behind.
Start at 6:24 if you want to dive straight into the demos.
snapshots
Ever walk by a beautiful house and wish you could peek inside? I do — and last weekend, I finally got the chance.
The Providence Preservation Society hosted an open house as part of its week-long Festival of Modern Design, featuring a dozen homes on the East Side. While interior photos weren’t allowed (you’ll just have to come next year!), here are a few exterior shots from the walk.



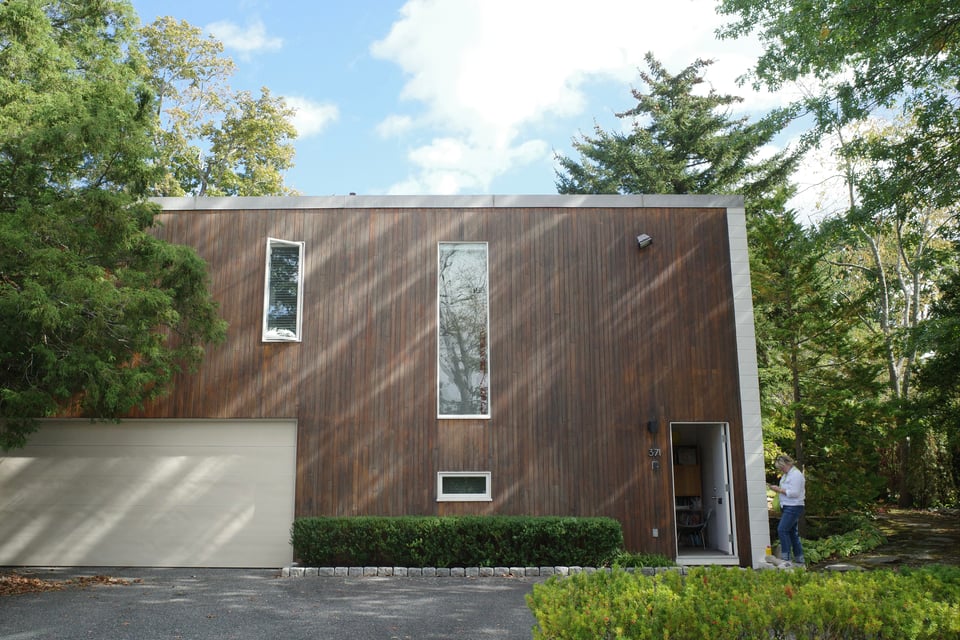



You just read issue #17 of flaneuring. You can also browse the full archives of this newsletter.
